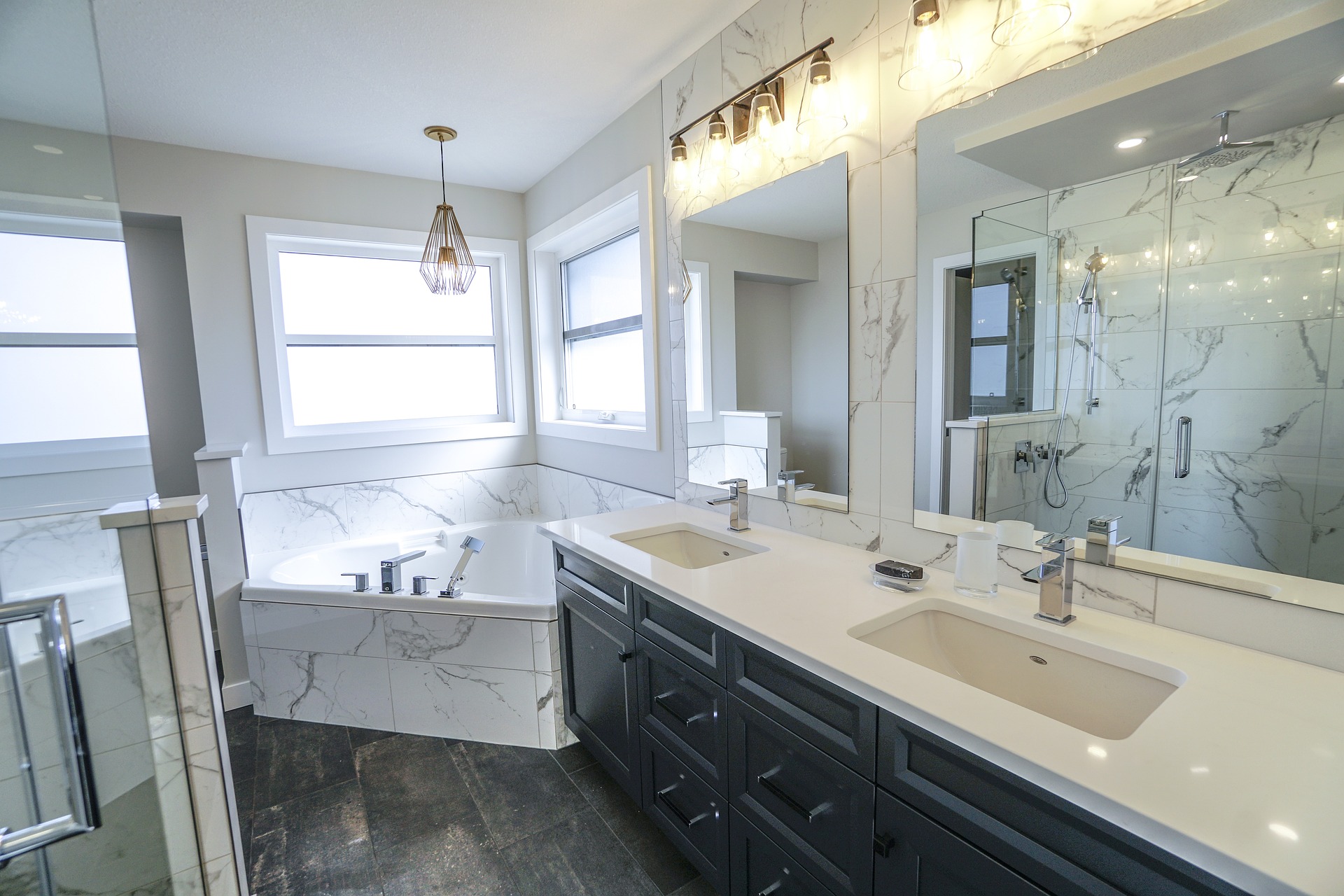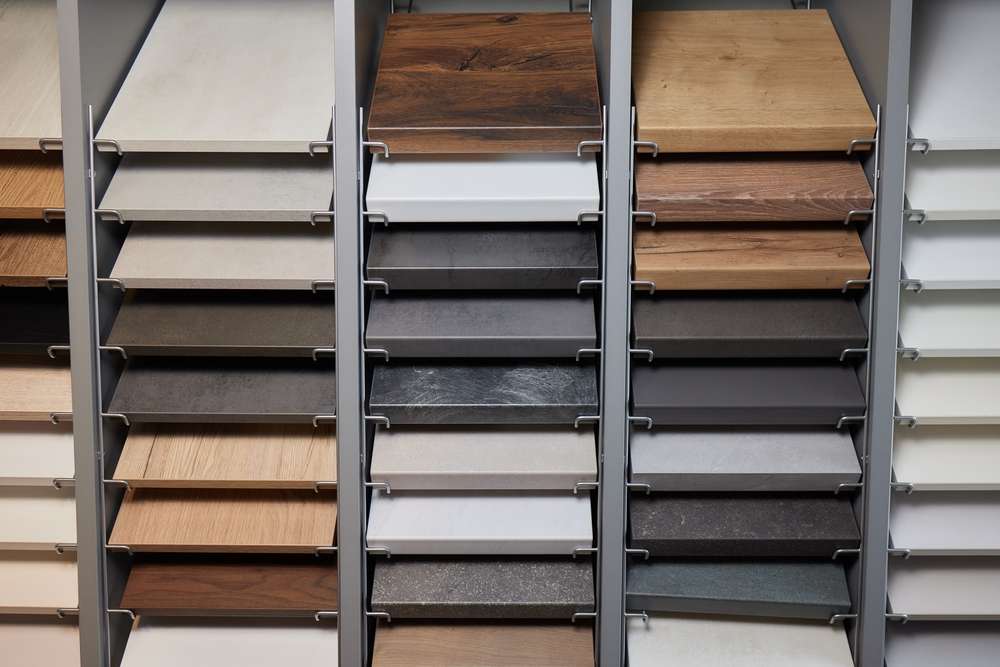Accessible design principles for inclusive wet rooms
Inclusive wet rooms combine practical design with thoughtful detailing to support people of varying mobility and sensory needs. This overview highlights principles to guide renovation decisions, from layout and materials to fixtures, lighting, and ventilation, emphasizing accessibility and sustainability.
An inclusive wet room balances open, level access with durable finishes and smart placement of fixtures to reduce barriers for users of all ages and abilities. Effective design begins with a clear layout that prioritizes unobstructed circulation and sightlines while allowing for adaptable elements such as grab bars, adjustable shower fittings, and accessible plumbing routes. Attention to materials, grout selection, and sustainable systems helps ensure safety, longevity, and reduced maintenance over time.
How does layout support accessibility?
A well-considered layout positions the shower, tub (where included), and vanity to allow wheelchair turning circles and clear transfer zones. Keep circulation paths at least 900–1200mm where possible and avoid thresholds that create trip hazards. Locate controls, towel rails, and storage within reach from seated positions. Consider sightlines from the door to the shower and toilet to aid users with visual impairments, and plan plumbing runs early in renovation so fixtures can be placed without compromising accessibility.
Which materials improve safety and sustainability?
Choose tiles and other floor materials with slip-resistant ratings suitable for wet areas; textured tiles and properly profiled grout joints reduce slip risk when wet. Low-VOC adhesives and water-resistant backer boards support sustainability and indoor air quality. Materials that resist staining and are easy to clean reduce the need for abrasive cleaners that shorten product life. Durable finishes also limit future repair work, aligning renovation choices with long-term environmental goals.
What fixtures and plumbing choices help?
Select fixtures that accommodate varied needs: thermostatic shower valves to prevent scalding, hand-held showerheads with long hoses, and wall-mounted faucets at accessible heights. Consider a curbless shower with linear drainage to simplify access, and plan plumbing locations to enable future adjustments to sink or toilet heights. Choose replaceable parts and standardized fittings to make repairs easier and reduce disruption over the life of the wet room.
How should vanity, storage, and lighting be arranged?
An accessible vanity may include knee space beneath and lever-style taps for easier operation. Storage should combine reachable open shelving with higher cabinets for items not used daily. Layered lighting is important: bright, even ambient lighting plus adjustable task lighting by the vanity and non-glare illumination in the shower help users with low vision. Include contrast between surfaces for better legibility of edges and controls, while avoiding overly reflective finishes that cause glare.
How to manage ventilation and moisture control?
Good ventilation protects finishes, prevents mould in grout lines, and preserves indoor air quality. Install a mechanical extract system sized for the wet room’s volume and rated for continuous or humidity-triggered operation. Use moisture-resistant materials behind tiles and specify grout that resists staining and moisture ingress. Proper detailing around wet zones—sealed joints and adequate fall toward drains—reduces maintenance needs and supports sustainability by avoiding premature replacements.
How to plan for renovation and long-term maintenance?
During renovation, document plumbing and electrical routes for future adaptability. Choose tiles and grout with proven durability and plan for accessible maintenance points for fixtures and drainage. Prioritise products with available replacement parts and clear manufacturer guidance. Incorporating sustainable equipment—efficient lighting and water-saving fittings—can reduce running costs and environmental impact, while robust construction reduces the frequency of repairs.
Inclusive wet rooms succeed through coordinated decisions about layout, materials, fixtures, and systems. Prioritising slip-resistant tiles, well-placed lighting, accessible vanities, and efficient ventilation creates spaces that are safer and more comfortable for diverse users. Thoughtful renovation planning and material choices support long-term performance and sustainability, ensuring that wet rooms remain functional and accessible as needs change over time.







