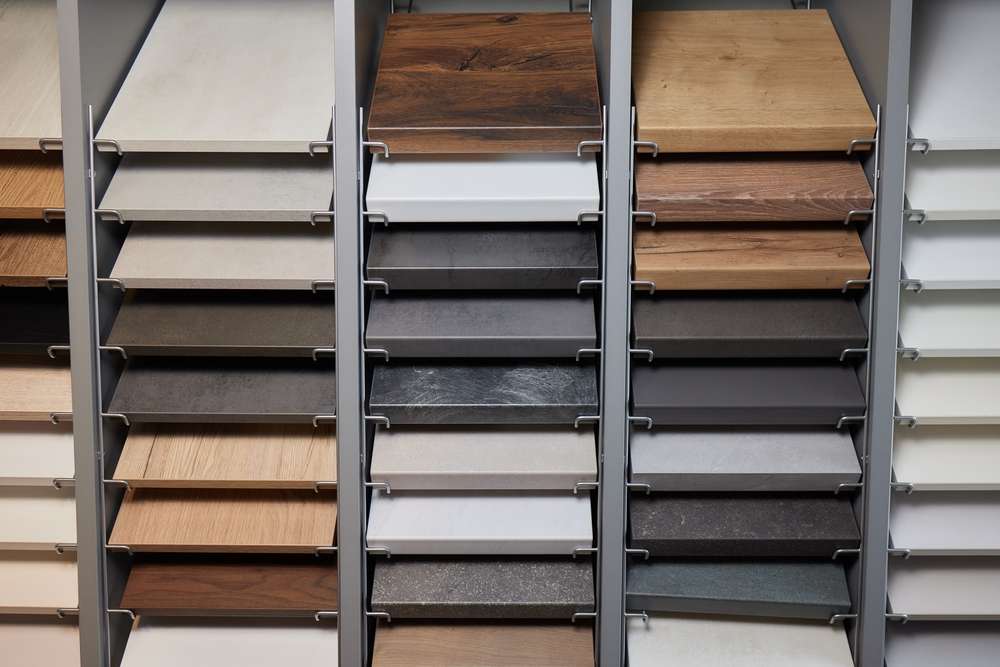Designing compact wash spaces for small urban homes
Compact wash spaces demand careful planning to balance function and comfort in tight urban homes. This article outlines practical design strategies focused on plumbing, fixtures, ventilation, waterproofing, and sustainability so small bathrooms remain durable, hygienic, and adaptable without feeling cramped.

Small urban homes require wash spaces that do more with less: efficient layouts, durable finishes, and systems that manage water and humidity reliably. A compact design begins with clear priorities—circulation, essential fixtures, and resilient materials—while addressing plumbing routes, drainage, and ventilation early in the planning stage. Thoughtful insulation and heating strategies prevent cold surfaces and reduce humidity-driven problems. Integrating conservation measures such as low-flow fixtures and planning for greywater reuse where regulations allow supports sustainability goals. Long-term maintenance access and antimicrobial surface choices help small bathrooms stay functional and sanitary over time.
Planning plumbing and drainage
Effective plumbing layout is crucial in a compact wash space because pipe runs and drainage slopes dictate fixture placement and retrofit complexity. Grouping supplies and wastes—stacking the toilet, sink, and shower near an existing soil stack—reduces installation cost and improves performance by shortening hot-water runs and simplifying venting. Drainage planning must honour minimum slopes and access panels for cleaning traps. Early coordination with local services or a licensed plumber will clarify venting needs and local code constraints so humidity and sewer gases are properly managed.
Choosing space-saving fixtures
Select compact fixtures that retain comfort: wall-hung toilets, corner basins, and shallow vanity units reduce floor footprint while providing storage opportunities. Shower trays and wet-room configurations can free space if waterproofing is robust. Fixtures with integrated storage or multi-function fittings reduce clutter and improve usability. Consider fixture materials that are durable and cleanable; antimicrobial surfaces and easy-access trap designs reduce the effort required for maintenance and improve long-term hygiene in small areas.
Ventilation, insulation, heating, and humidity
Mechanical ventilation is essential to control humidity in enclosed wash spaces; an extract fan with a humidity sensor helps avoid condensation buildup and mold. Insulation on external walls and heated towel rails or compact electric underfloor heating reduce cold bridging and speed drying of surfaces. Combine timed ventilation with infrared or thermostatic heating controls to balance energy use with comfort. Good ventilation strategy also supports indoor air quality when antimicrobial finishes are used, limiting conditions that promote microbial growth.
Waterproofing, tiling, and drainage detailing
Robust waterproofing underpins any compact wet area: a continuous membrane, sealed joints, and properly detailed transitions around niches and fixtures prevent leaks that are harder to repair in tight spaces. Tile choices should consider slip resistance and grout specifications that tolerate regular cleaning. Floor gradients to linear drains simplify showering in small footprints. Access panels for concealed drainage routes make periodic maintenance less invasive, and specifying durable, repairable finishes reduces the need for disruptive retrofits.
Conservation, greywater, and sustainability
Conservation measures are especially impactful in small urban wash spaces where resource efficiency supports broader sustainability goals. Low-flow taps and dual-flush toilets reduce potable water use; where permitted, greywater reuse systems can supply flushing or irrigation, though they require proper filtration and compliance with local regulations. Selecting long-life materials, recyclable fixtures, and energy-efficient heating and ventilation supports a smaller environmental footprint. Modularity in cabinetry and fittings allows parts to be replaced rather than whole-system disposal, aligning with sustainable maintenance practices.
Accessibility, modularity, sensors, and maintenance
Designing for accessibility in a compact layout emphasizes clear maneuvering space, reachable controls, and grab points that integrate with the aesthetic. Modular fittings—preconfigured shower enclosures, stackable storage, and removable panels—simplify future retrofits and reduce disruption. Sensors for occupancy-controlled ventilation or hands-free taps reduce water waste and improve hygiene. Plan maintenance access for concealed valves, traps, and sensor connectivity so routine servicing does not require destructive work.
A compact wash space in an urban home can be both efficient and comfortable when plumbing and drainage are coordinated early, fixtures are chosen for function and scale, and waterproofing and ventilation protect the fabric of the home. Prioritizing conservation, accessibility, and modularity helps ensure the space remains useful as needs change, while attention to insulation, heating, and antimicrobial finishes supports durability and hygiene without compromising limited square footage.






