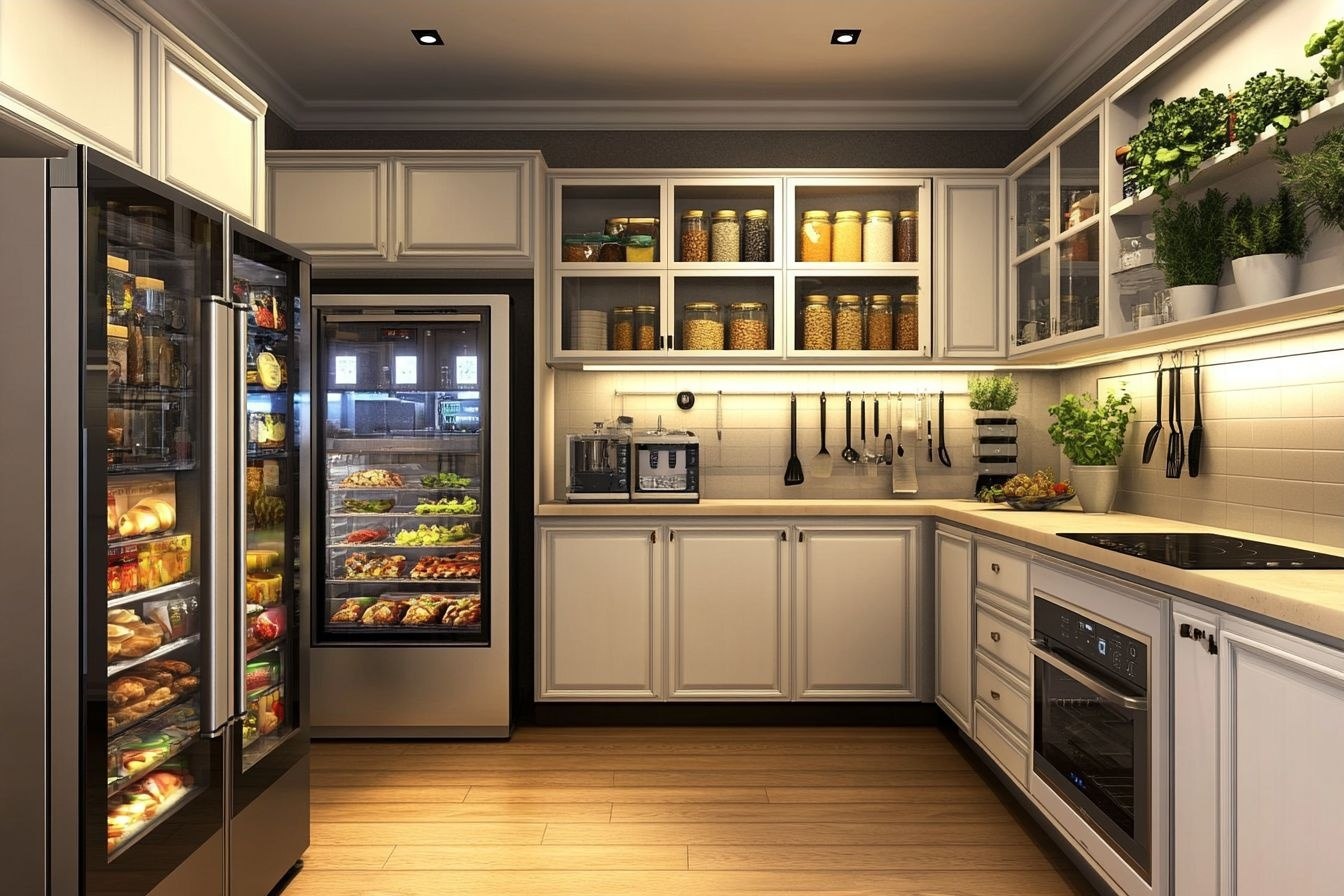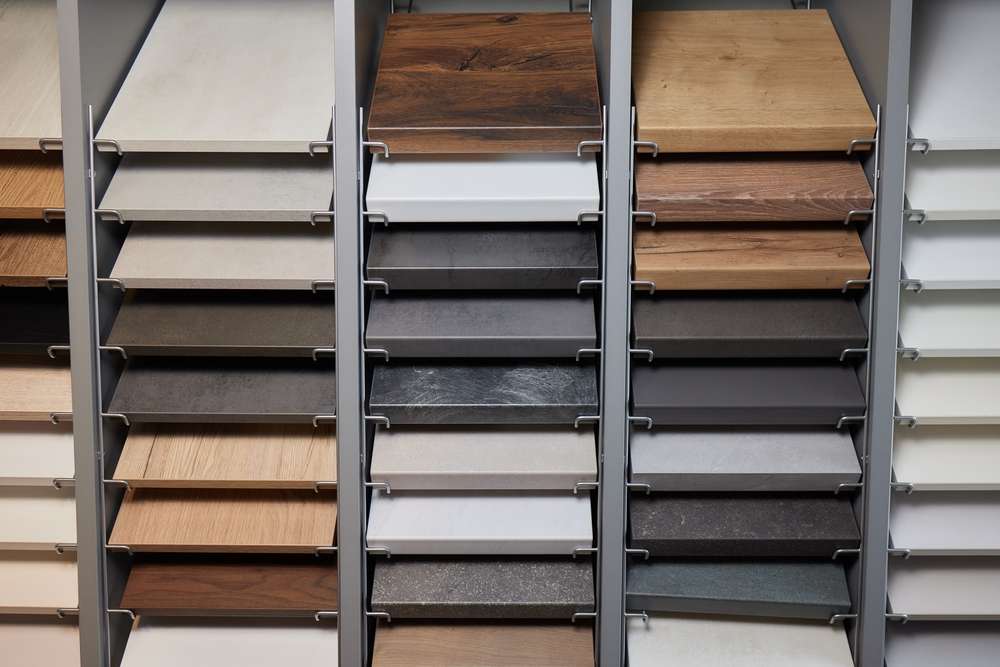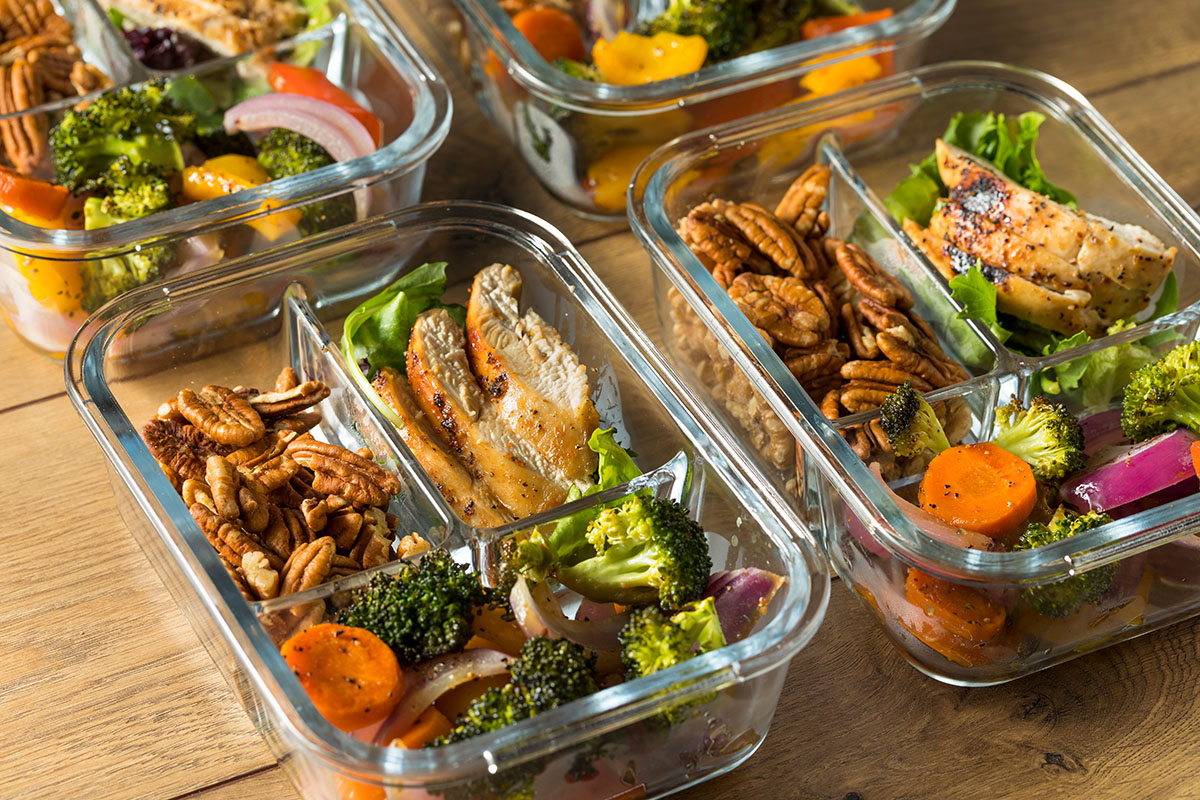Optimizing appliance placement to improve workflow in small homes
Small homes require intentional layouts where appliances, storage, and work surfaces support efficient mealprep and daily routines. Thoughtful placement of cabinets, countertops, and appliances can reduce steps, improve hygiene, and make the most of limited space. This article outlines practical placement strategies and organization tips that suit compact footprints and busy households.

Small spaces demand design choices that prioritize movement and access. In compact homes, placing key appliances and storage zones within predictable work triangles reduces unnecessary steps during mealprep and cleanup. Consider how cabinets, countertops, and surfaces relate to one another: grouping frequently used cookware and utensils near cooking zones, and locating the pantry and refrigeration along an intuitive path, streamlines tasks while preserving hygiene and lighting needs for safe work.
How can storage and organization improve workflow?
Good storage choices cut time spent searching and reshuffle. Use cabinets with pull-out shelves, drawer organizers, and vertical dividers to keep cookware and plating items visible and reachable. Open shelving near workstations speeds access for everyday items, while closed cabinets can house bulk or less-used utensils. Prioritize organization systems that match your routine—stack plates by frequency of use and group utensils by task—to reduce motion and cognitive load during cooking.
Where should appliances and countertops be placed?
Position key appliances so they form a logical sequence for mealprep: refrigeration near entry for unloading groceries, countertops adjacent to the fridge for staging, the cooktop with nearby prep space, and the sink between prep and cleanup zones. Countertops should offer uninterrupted workspace beside the stove and sink; even 24–30 inches of clear surface improves workflow. Small or under-counter appliances may be stowed when not in use to preserve surface area for plating and preparation.
How to use pantry and cabinets efficiently?
In small homes, a dedicated pantry may be a tall cabinet or a repurposed closet. Place dry goods at eye and hip level for easy access, keeping heavy items lower. Use clear bins and labels to maintain visibility and prevent double-buying. In cabinets, assign zones: cookware closest to the stove, glassware near serving areas, and baking supplies near countertops used for mixing. Rotating items and maintaining a simple inventory supports hygiene and reduces clutter.
What cookware, utensils, and plating setup works best?
Select a streamlined set of cookware and multipurpose utensils to minimize storage needs. Store frequently used pots and pans near the cooktop on a lower pull-out shelf or hanging rack. Keep utensils—spatulas, tongs, and knives—in a designated drawer or countertop caddy beside the stove. Reserve a small area of countertop near the sink for plating and finishing touches; having plating tools and serving dishes nearby reduces back-and-forth trips and keeps surfaces clear for hygiene.
How do ventilation, lighting, and surfaces affect hygiene?
Proper ventilation and task lighting support both workflow and cleanliness. Place range hoods or exhaust fans above cooktops to remove odors and moisture, protecting cabinetry and surfaces from grease buildup. Under-cabinet and overhead lighting should illuminate prep and plating zones to prevent accidents and ensure food hygiene. Choose durable, easy-to-clean surfaces for countertops and backsplashes; non-porous materials simplify cleaning and maintain sanitary conditions in tight spaces.
How to design a practical workflow for mealprep?
Map typical cooking sequences from grocery unloading to plating and cleanup, then arrange appliances and storage to follow that path. Incorporate staging areas: a landing spot at the fridge, a prep zone with a food-safe countertop, and a cleanup station with the sink and dishwasher nearby. Use modular storage—magnetic strips for knives, wall hooks for frequently used utensils, and stackable bins in pantries—to adapt as needs change. Regularly reassess placement after a few weeks to fine-tune convenience and hygiene.
Conclusion Optimizing appliance placement in small homes depends on aligning storage, surfaces, and systems with daily routines. Thoughtful organization of cabinets, pantry zones, countertops, and appliances reduces steps, improves mealprep flow, and supports better hygiene and lighting. Small adjustments—like pull-out cabinet inserts, clear staging areas, and focused ventilation—can meaningfully enhance usability without major renovations.






