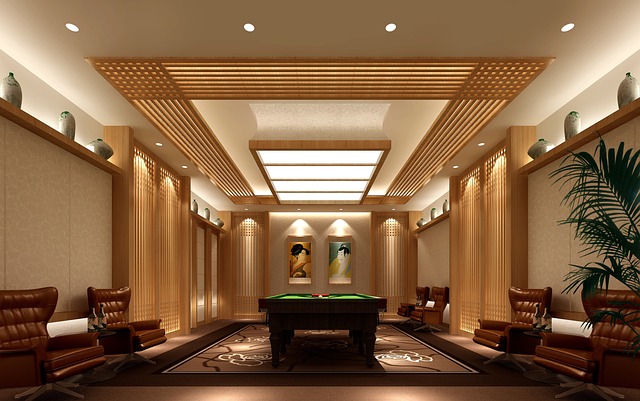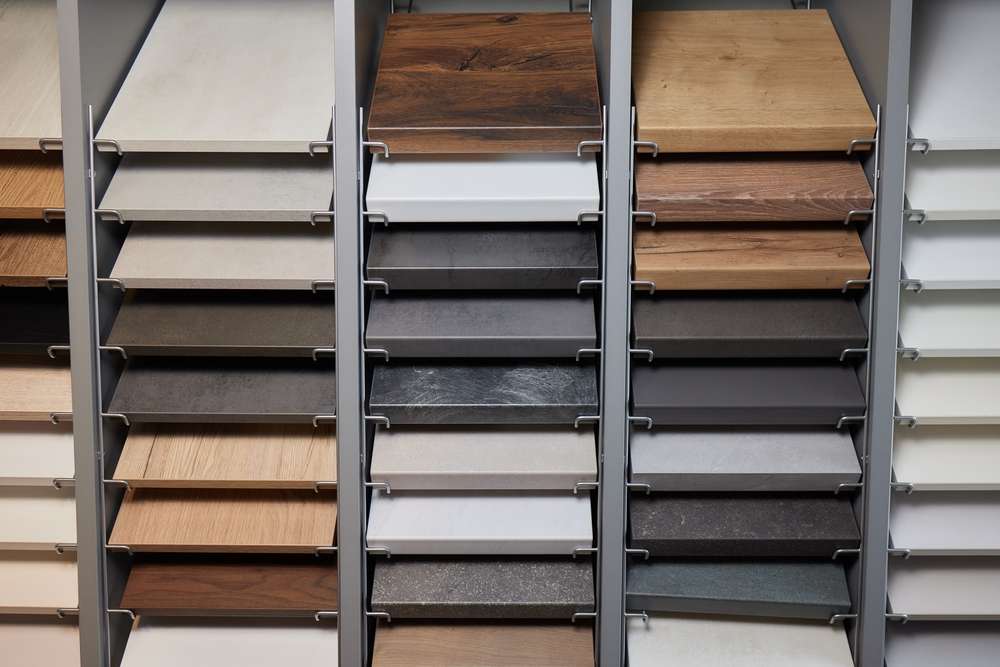Walkway and circulation guidelines to maintain smooth traffic flow
This article provides practical walkway and circulation guidelines to maintain smooth traffic flow in living room spaces. It highlights layout choices, furniture placement, lighting, materials, and plant arrangement to support clear paths and comfortable movement.

A well-planned living room balances style and movement to keep circulation clear and intuitive. Thoughtful arrangement considers the scale of furniture, logical pathways, and sightlines so people can move between seating, entertainment, and storage without obstruction. This opening section outlines principles that reduce congestion, improve safety, and make daily use more pleasant while incorporating color, texture, and fabric choices that reinforce a cohesive visual flow.
How does layout affect circulation and scale?
A considered layout establishes primary and secondary walkways that align with entry points and high-use zones. Position larger pieces so they define living areas without blocking through-routes; for example, orienting a sofa to face an entertainment wall can create a natural path behind it. Pay attention to scale: oversized furniture can constrict circulation while too-small pieces leave awkward gaps. Aim for consistent spacing that respects at least 30–36 inches for main walkways and smaller clearances for secondary routes to support comfortable movement and maintain proportional balance.
Where should sofa and seating be placed?
Place the sofa and other seating to frame conversation while preserving clear paths to doors and media. Leave access on at least one side of larger seating, and avoid forcing guests to squeeze between a sofa and a coffee table. Use seating groupings to create distinct zones—one for entertainment, another for reading or conversation—while ensuring circulation lines run along the edges of those zones. Choosing modular seating or smaller-scale pieces can help adapt arrangements without sacrificing comfort or flow.
How can lighting and acoustics improve flow?
Lighting helps define walkways and makes transitions between zones feel intentional; layered lighting—overhead, task, and accent—clarifies functional areas while improving safety. Position lamps or sconces near corridors to avoid dark pockets that disrupt movement. Acoustics also influence perceived openness: soft fabrics, rugs, and cushions dampen reverberation and make spaces feel calmer, which encourages ease of movement. Integrate acoustic panels, dense fabric upholstery, or plants to reduce noise without blocking circulation.
What role do rugs, color, and texture play?
Rugs, color, and texture guide the eye and signal different zones, helping users intuitively follow circulation paths. A rug anchored under a seating group distinguishes that area while a bare floor between rugs indicates a walkway. Use contrasting textures and subtle color shifts to mark transitions—smooth wood or tile for paths and softer textiles in seating zones. Maintain consistent material palettes so differing textures feel cohesive and do not create visual barriers that interrupt movement.
How to integrate storage, entertainment, and accessories?
Storage and entertainment units should support flow by staying close to their functional zones while keeping walkways free. Choose low-profile media consoles to preserve sightlines and place built-in or wall-mounted storage to reduce floor clutter. Accessories such as side tables and lamps need intentional placement so they complement seating without intruding on circulation. Consider multifunctional pieces—storage ottomans or nested tables—that offer utility while remaining adaptable to changes in arrangement.
How to choose materials, fabric, and plants for sustainability?
Selecting sustainable materials and durable fabrics contributes to long-term usability and supports clearer circulation through longevity. Opt for easy-to-clean textiles that tolerate regular use and maintain visual uniformity, reducing the need for frequent replacement. Incorporate plants strategically to enliven corners and demarcate zones without blocking paths; choose pots and stands that keep foliage above or beside walkways. Prioritize materials with low environmental impact and finishes that resist wear, as these choices help maintain tidy, unobstructed movement over time.
Smooth circulation depends on deliberate arrangement, consistent scale, and thoughtful material choices that support both function and aesthetics. By planning layout, seating placement, lighting, and storage around clear walkways—and using rugs, color, and plants to reinforce transitions—you create living rooms that feel open, comfortable, and easy to navigate. These guidelines help preserve flow while accommodating entertainment, relaxation, and everyday activity without sacrificing visual cohesion.






